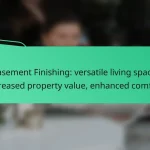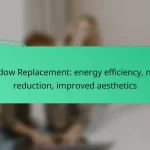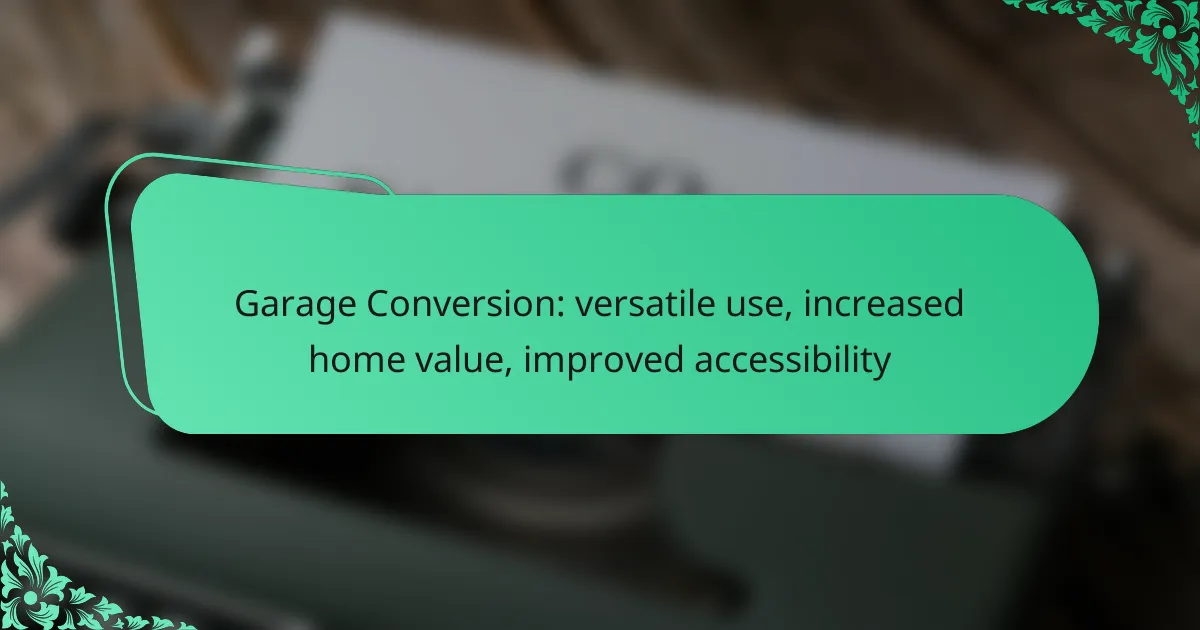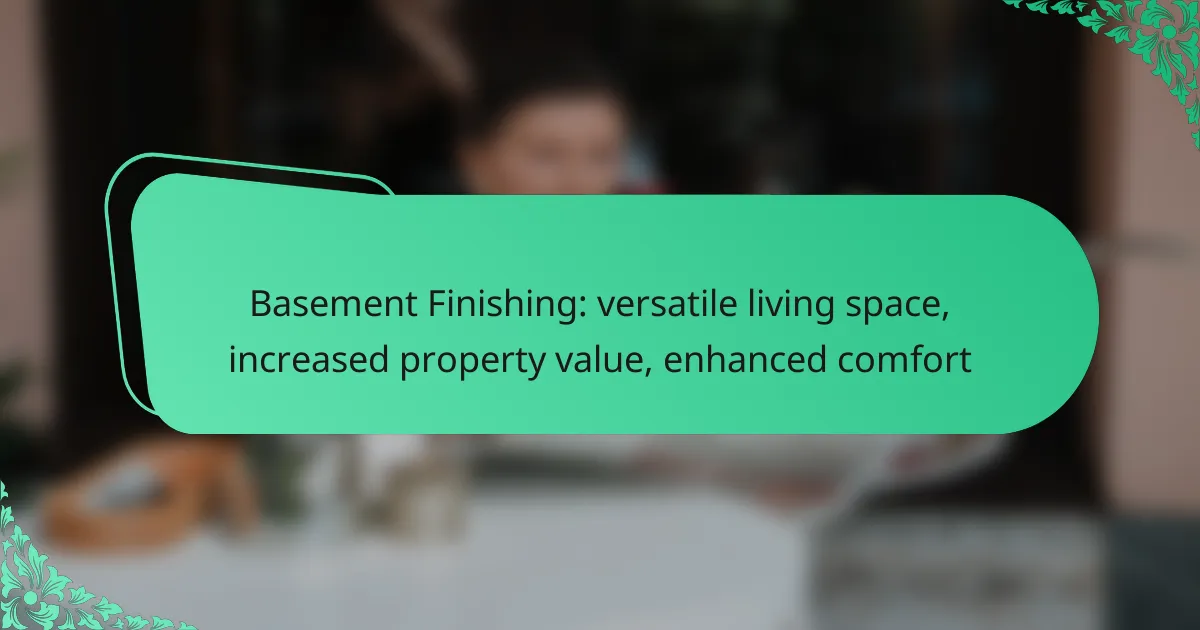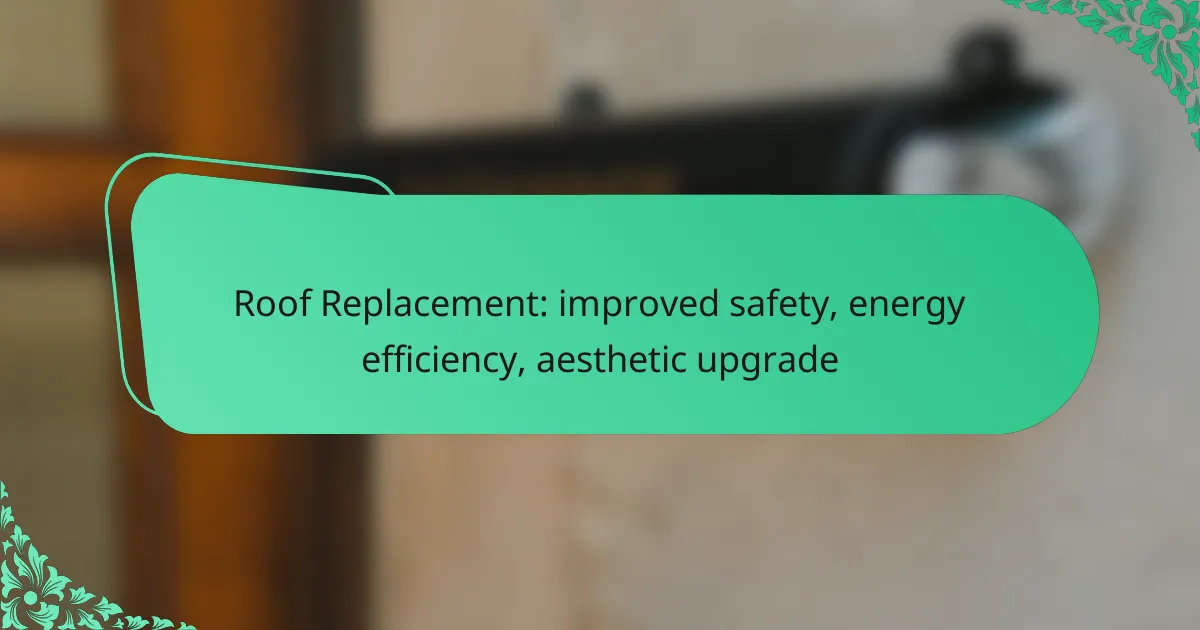Converting a garage into a functional living space can greatly enhance your home’s value while providing versatile options for use. Whether transformed into a home office, guest suite, or fitness area, a converted garage caters to diverse needs and preferences. Additionally, this renovation can improve accessibility, making it easier for individuals with mobility challenges to navigate their living environment.

How can garage conversion increase home value in Canada?
A garage conversion can significantly enhance the value of a home in Canada by transforming underutilized space into functional living areas. This not only increases the overall square footage but also makes the property more appealing to potential buyers.
Increased square footage
Converting a garage into a livable space adds valuable square footage to a home, which is a key factor in property valuation. In many Canadian markets, additional living space can lead to a price increase of several percentage points, depending on the neighborhood and overall demand.
When planning a garage conversion, consider local zoning laws and building codes to ensure compliance. This might include obtaining permits and adhering to specific design standards, which can vary by province or municipality.
Enhanced property appeal
A well-executed garage conversion can significantly enhance the appeal of a property. Buyers often look for versatile spaces that can serve multiple purposes, such as a home office, guest suite, or recreational area. This flexibility can make your home stand out in a competitive market.
Investing in quality finishes and thoughtful design can further elevate the attractiveness of the converted space. Features like natural light, modern amenities, and open layouts are particularly appealing to prospective buyers.
Potential for rental income
Converting a garage can create an opportunity for rental income, which is increasingly attractive in urban areas where housing demand is high. A separate entrance and basic amenities can allow for short-term rentals or long-term tenants, providing a steady income stream.
Before renting out the converted space, check local regulations regarding rental properties to ensure compliance with any licensing or zoning requirements. This can help avoid potential legal issues and maximize your investment return.

What are versatile uses for a converted garage?
A converted garage can serve multiple purposes, enhancing both functionality and value in a home. Common uses include transforming the space into a home office, guest suite, or fitness area, each catering to specific needs and preferences.
Home office space
Converting a garage into a home office provides a dedicated workspace away from the distractions of the main living area. This setup can improve productivity and create a professional environment, especially for remote workers.
Consider adding soundproofing, adequate lighting, and ergonomic furniture to enhance comfort and efficiency. Ensure that the space has reliable internet access and sufficient electrical outlets for your devices.
Guest suite
Transforming a garage into a guest suite offers a private space for visitors, enhancing their comfort and your hospitality. This conversion can include a small bathroom, a kitchenette, and sleeping arrangements to create a self-contained unit.
When designing a guest suite, focus on insulation and climate control to ensure a pleasant stay year-round. Furnishings should be inviting, and consider adding amenities like a mini-fridge or coffee maker for added convenience.
Fitness area
A garage can be an ideal location for a personal fitness area, providing ample space for exercise equipment and activities. This conversion allows for a private workout environment, free from gym crowds and distractions.
When setting up a fitness area, consider flooring options that provide cushioning and support, such as rubber mats. Ensure proper ventilation and lighting to create an inviting atmosphere for workouts, and think about incorporating mirrors to monitor form and technique.

How does garage conversion improve accessibility?
Garage conversion enhances accessibility by creating spaces that are easier to navigate for individuals with mobility challenges. This transformation can include features such as wider doorways, single-level living, and customizable layouts tailored to specific needs.
Wider doorways
Wider doorways are essential for improving accessibility in a converted garage. Standard door widths may not accommodate wheelchairs or mobility aids, so expanding door frames to at least 32 inches can significantly enhance movement throughout the space.
When planning for wider doorways, consider the overall layout and flow of the area. Ensure that there is enough clearance on both sides of the door to facilitate easy access, especially in high-traffic zones.
Single-level living
Converting a garage into a single-level living space eliminates the need for stairs, making it more accessible for individuals with mobility issues. This design choice can be particularly beneficial for seniors or those recovering from injuries.
To achieve single-level living, ensure that the garage conversion includes a bathroom and kitchen facilities on the same floor. This setup not only improves accessibility but also enhances the functionality of the space.
Customizable layouts
Customizable layouts allow homeowners to tailor the garage conversion to meet specific accessibility needs. This flexibility can include open floor plans, adjustable shelving, and strategically placed furniture to maximize space and ease of movement.
When designing a customizable layout, involve individuals who will use the space to gather input on their preferences. Consider features like grab bars in bathrooms or lower countertops in kitchens to further enhance usability.

What are the key considerations for a garage conversion?
When planning a garage conversion, key considerations include local zoning regulations, budget and financing options, and design and layout planning. Each of these factors plays a crucial role in ensuring a successful transformation of the garage space into a functional area.
Local zoning regulations
Before starting a garage conversion, check local zoning regulations to ensure compliance with building codes and land use policies. These regulations can dictate whether you can convert your garage into a living space, office, or rental unit.
In many areas, you may need to obtain a permit or approval from your local planning department. Be aware of any restrictions regarding the size of the conversion, the types of materials used, and the overall impact on the neighborhood.
Budget and financing options
Establishing a budget is essential for a successful garage conversion. Costs can vary widely based on the scope of the project, ranging from a few thousand to tens of thousands of dollars. Consider expenses such as permits, materials, labor, and potential upgrades to utilities.
Explore financing options like home equity loans, personal loans, or government grants that may be available for home improvements. It’s advisable to get multiple quotes from contractors to ensure you are getting a fair price for the work.
Design and layout planning
Effective design and layout planning are crucial for maximizing the utility of the converted garage. Consider how the new space will be used—whether as a guest room, office, or recreational area—and plan accordingly. This includes selecting appropriate flooring, lighting, and insulation.
Utilize space-saving furniture and storage solutions to enhance functionality. Creating a floor plan can help visualize the layout and ensure that the design meets your needs while adhering to local building codes.

What are the costs associated with garage conversion in Canada?
The costs of garage conversion in Canada can vary significantly based on factors like location, size, and the intended use of the space. Generally, homeowners can expect to spend anywhere from CAD 10,000 to CAD 50,000 for a complete conversion, depending on the complexity of the project and the finishes chosen.
Average conversion costs
On average, basic garage conversions may start around CAD 10,000 to CAD 15,000 for minimal changes, such as insulation and flooring. More extensive renovations, including plumbing and electrical work, can push costs to CAD 30,000 or more. High-end finishes and custom designs can elevate the total to CAD 50,000 or higher.
It’s important to factor in additional expenses such as permits, inspections, and potential structural modifications. These can add several thousand dollars to the overall budget, so planning for these costs is essential.
Cost-saving tips
To save on garage conversion costs, consider doing some of the work yourself, such as painting or installing flooring. This can reduce labor costs significantly. Additionally, sourcing materials from local suppliers or using reclaimed materials can help keep expenses down.
Another effective strategy is to prioritize essential renovations first, allowing you to spread out costs over time. Focus on creating a functional space before adding luxury features. Always get multiple quotes from contractors to ensure you’re getting the best deal for your project.
